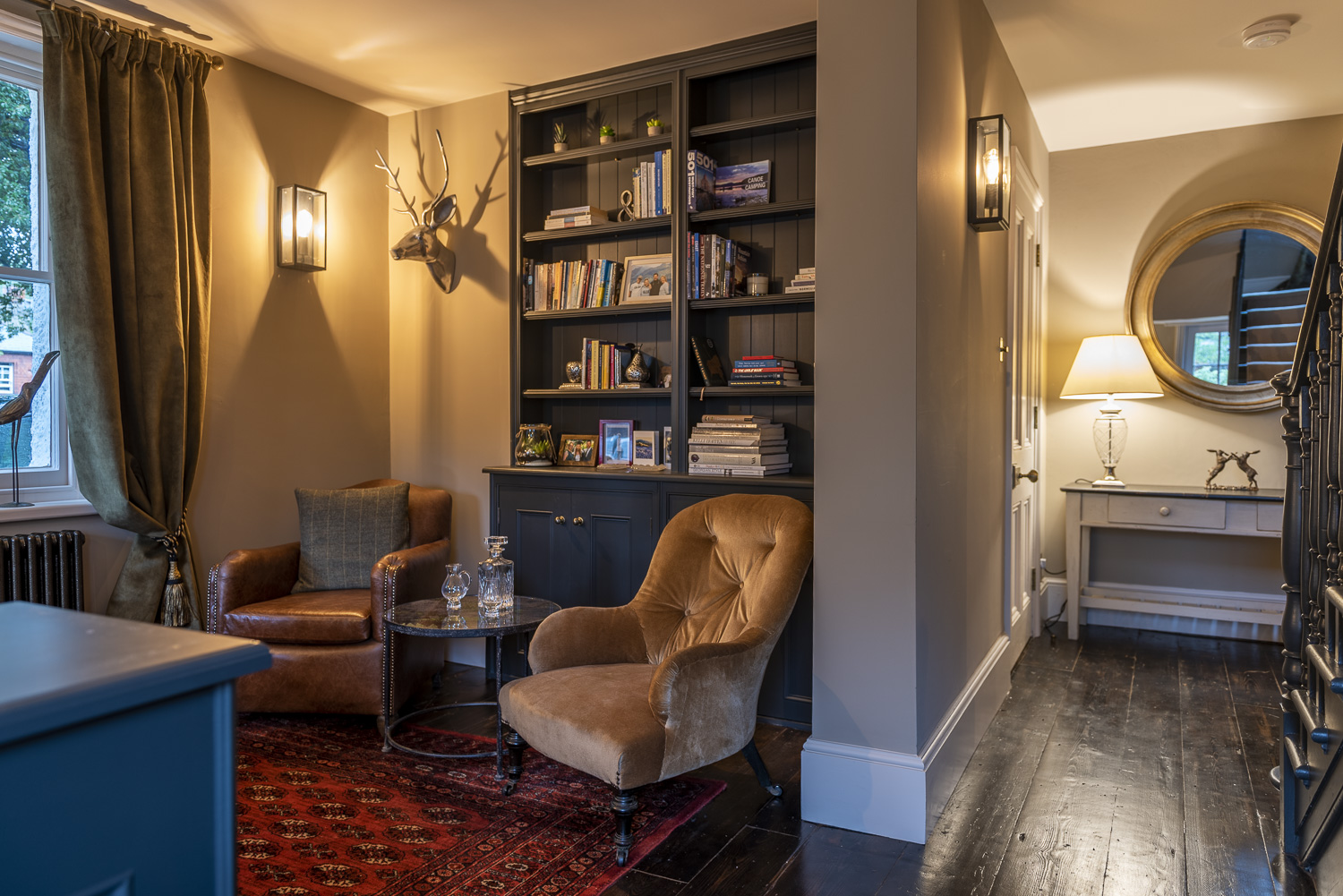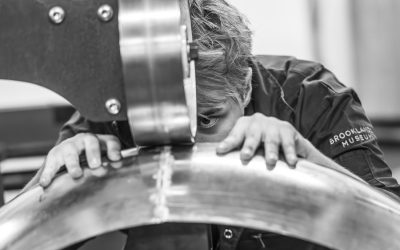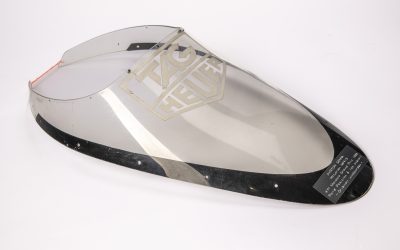This week it was an absolute pleasure to shoot images of the latest House Renovation Project from The Chinthurst Group. A lovely Grade II listed cottage that was quite simply stunning inside.
Outdoors
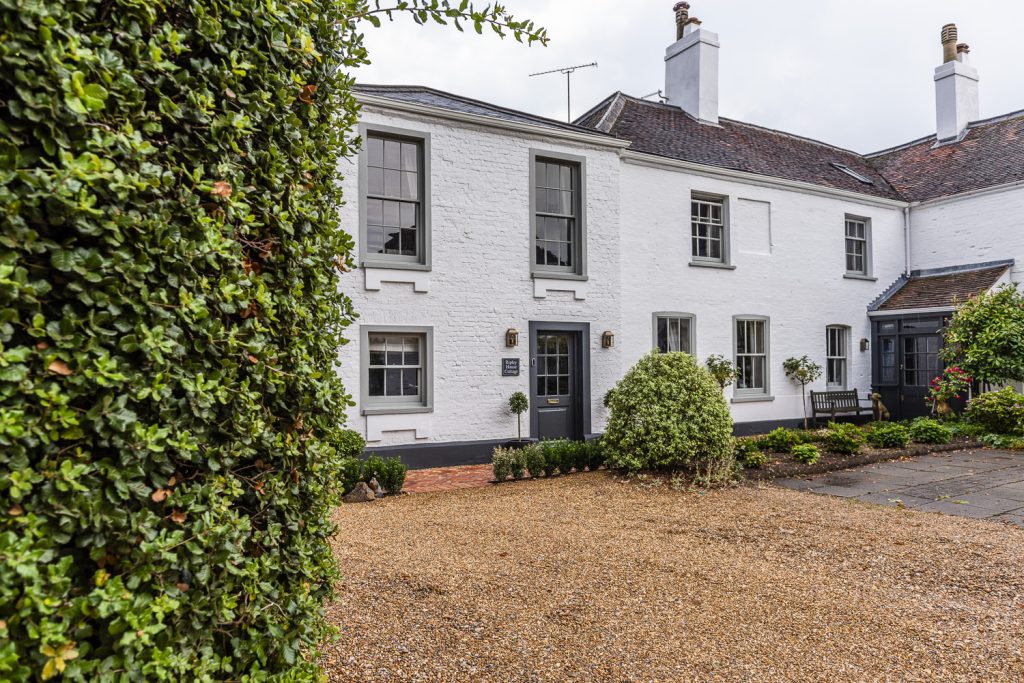
Apparently the previous owners had lived there all their lives & so the house was in need of some extensive modernisation. The team at The Chinthurst Group set about the house from top to bottom, inside & out. The finished restoration to the house looked amazing, the old joining the new seamlessly.
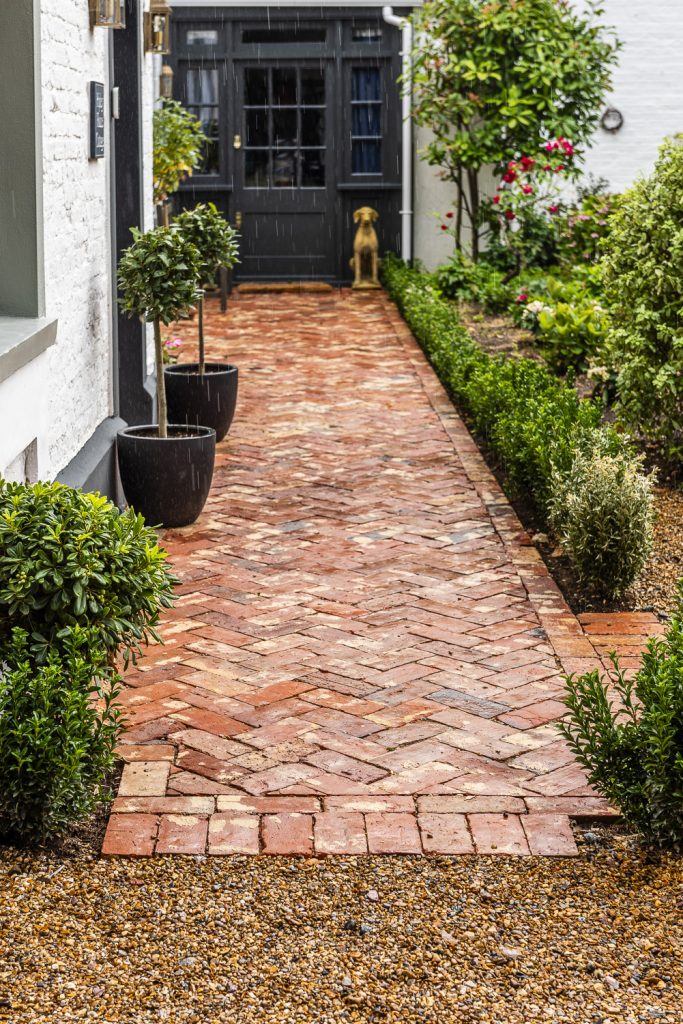
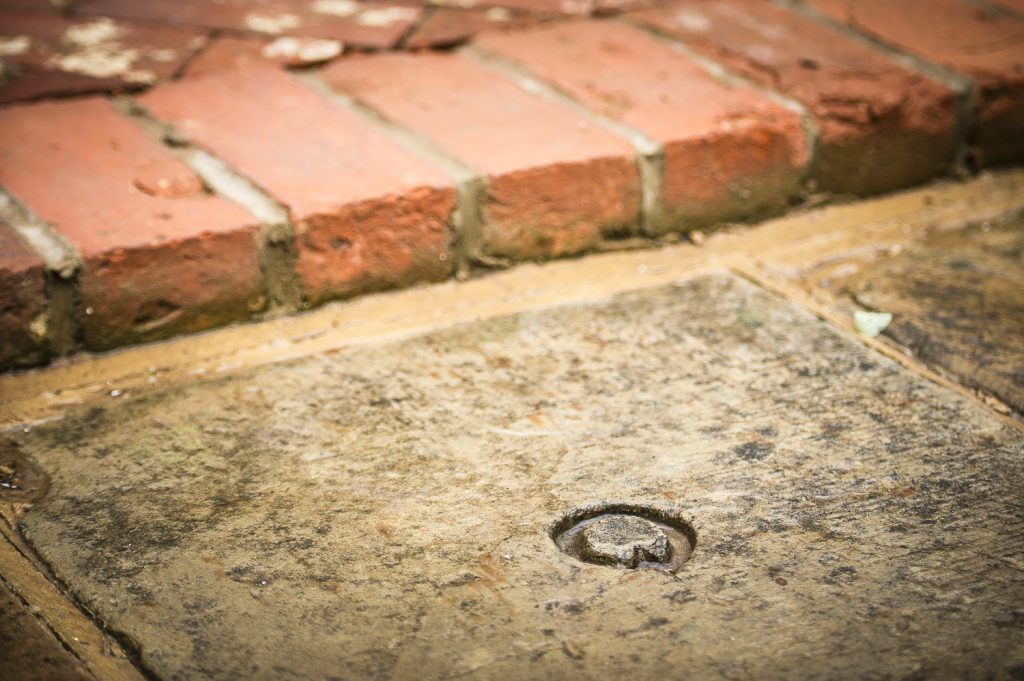
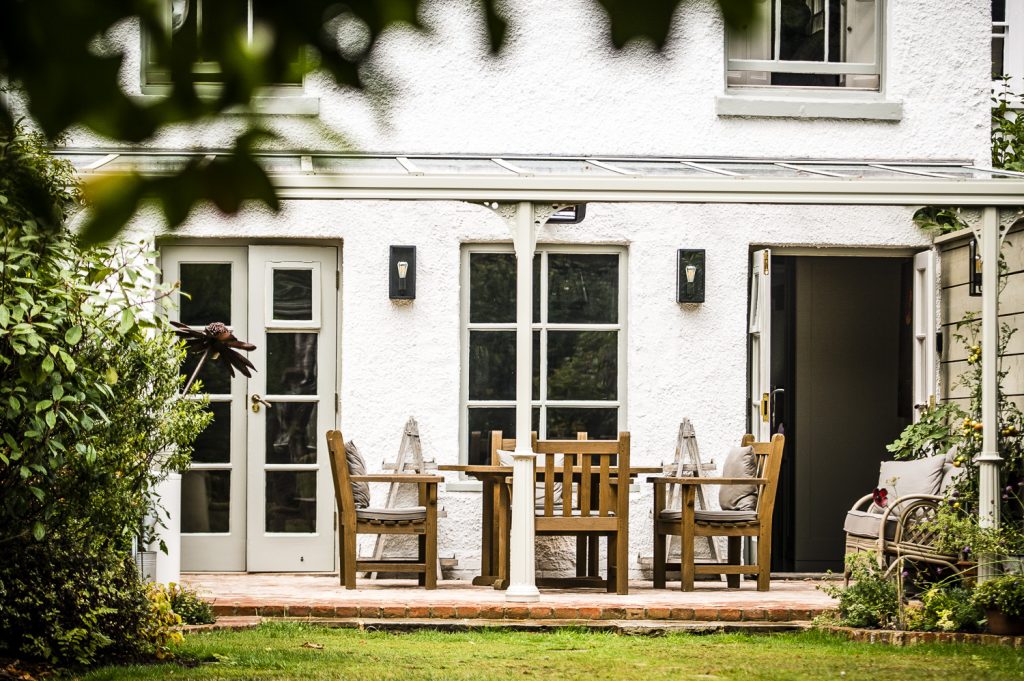
Indoors
Ben and his team had retained lots of the original structural features in the property. Sympathetic consideration to the original features is key in house restoration. When some original walls were removed to open up the entrance, period wooden floor boards were used to seamlessly blend into the original flooring. It was fantastic walking around in my socks (Mum always told me to take my shoes off in people’s homes) … I could feel the decades of history and wear in the dark polished wood.
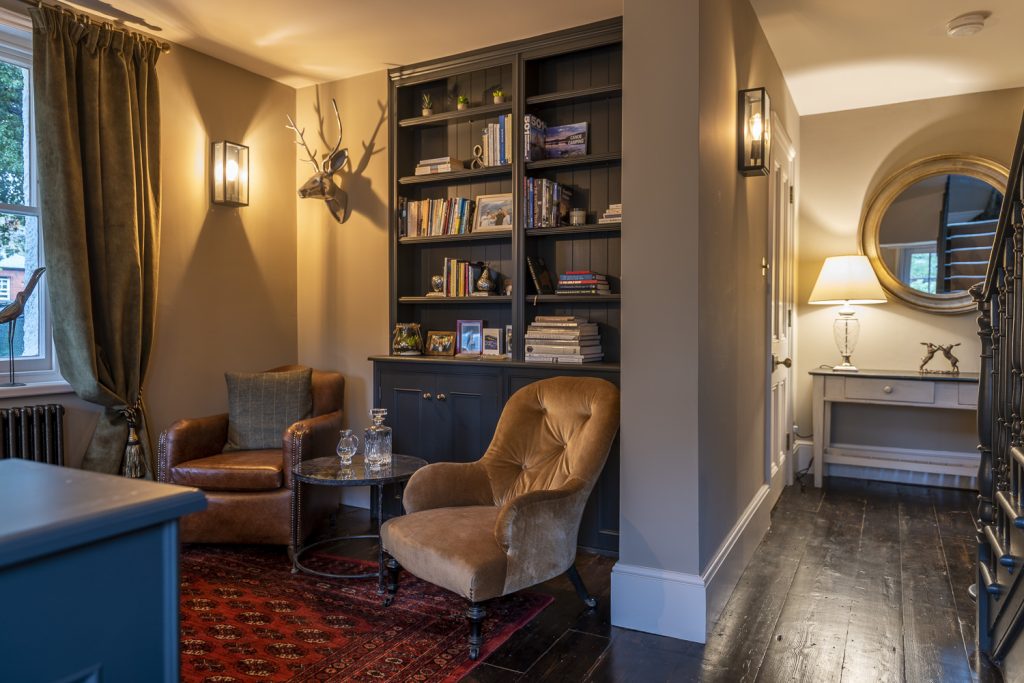
Parties always seem to end up in the kitchen…they do in our house! This kitchen was a lovely marriage of modern and retained original features. More of that beautiful wooden floor lead through the kitchen outside to a covered patio.
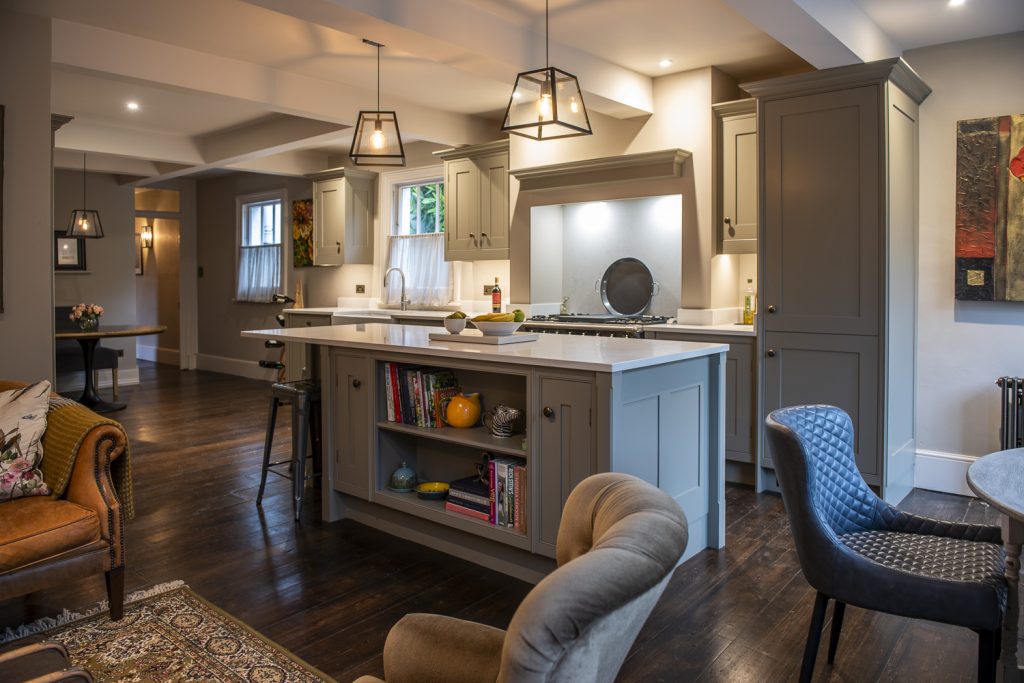
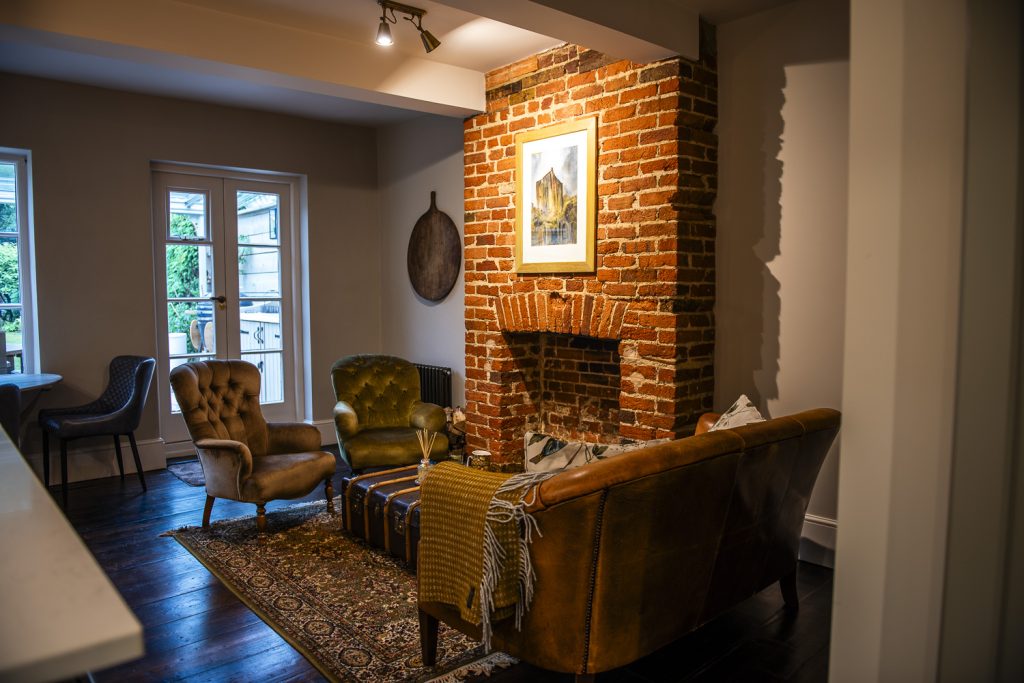
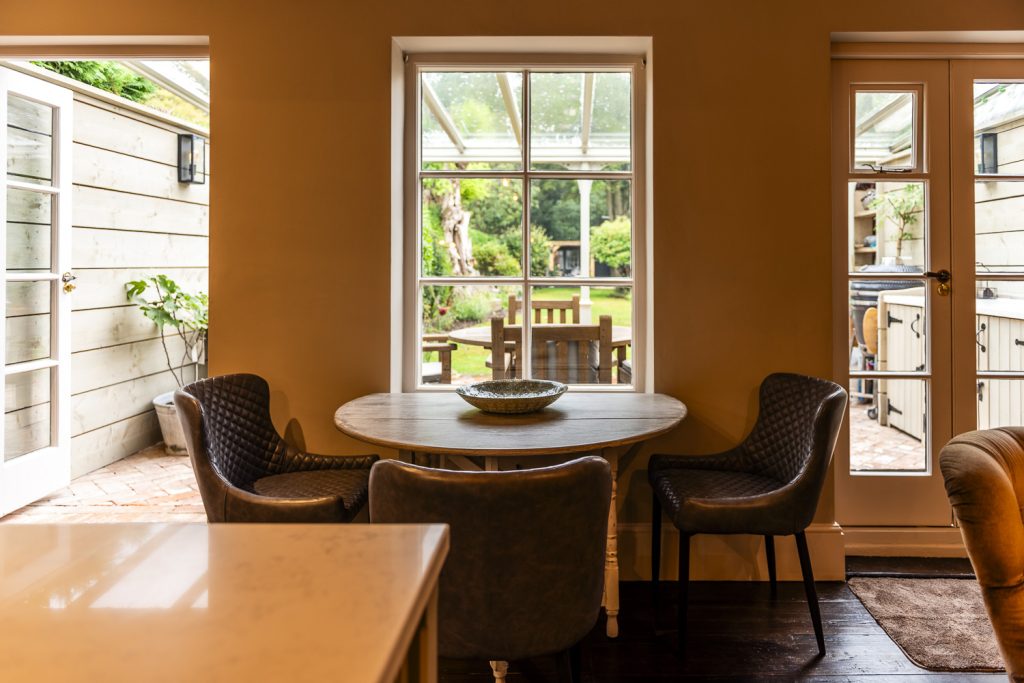
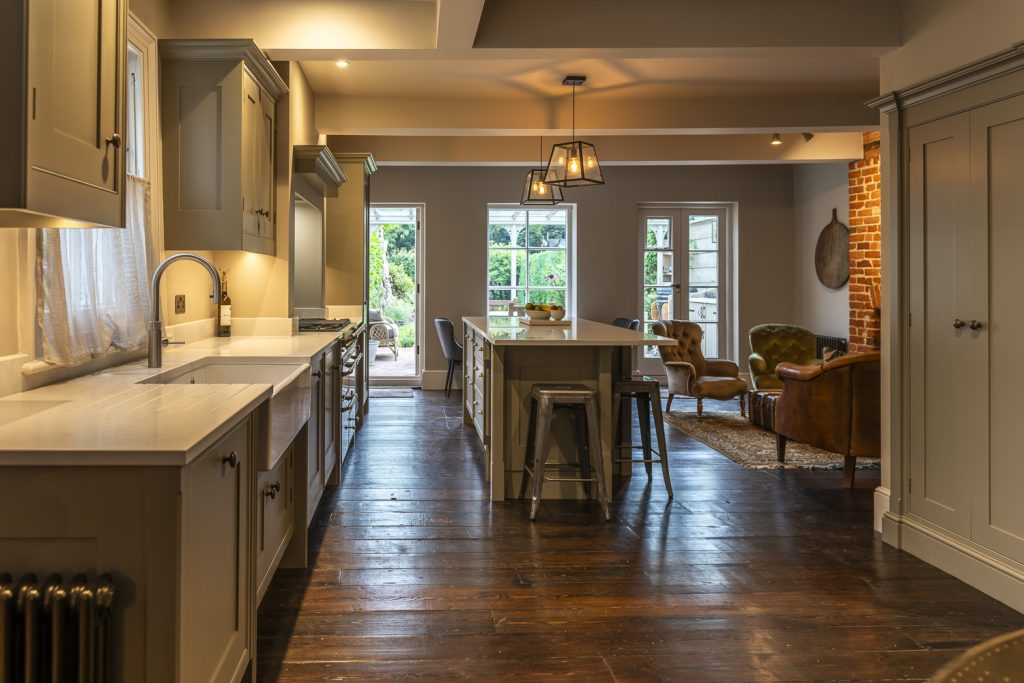
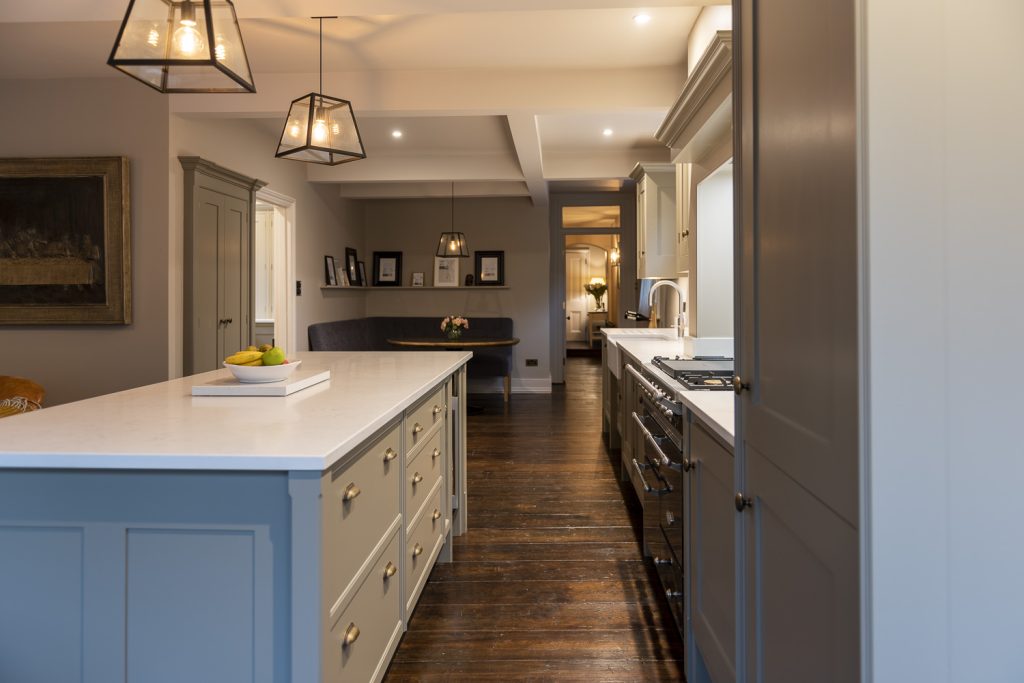
The whole house has a lovely bright spacious feel and yet was also dark and cosy too. Areas of original brickwork have been left exposed, to beautifully compliment quirky details throughout the house.
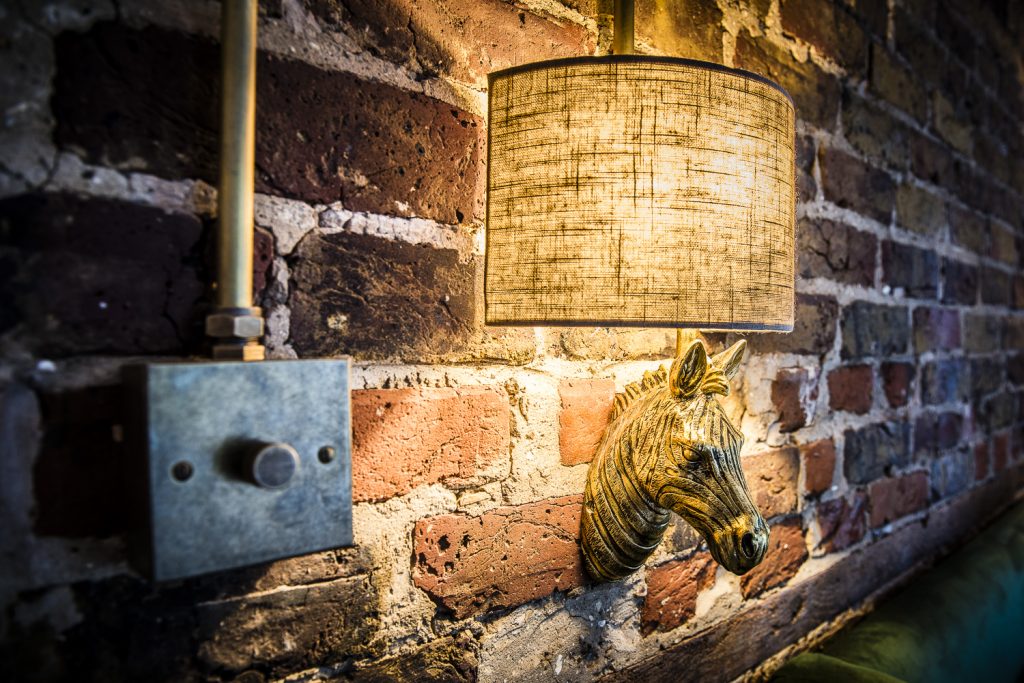
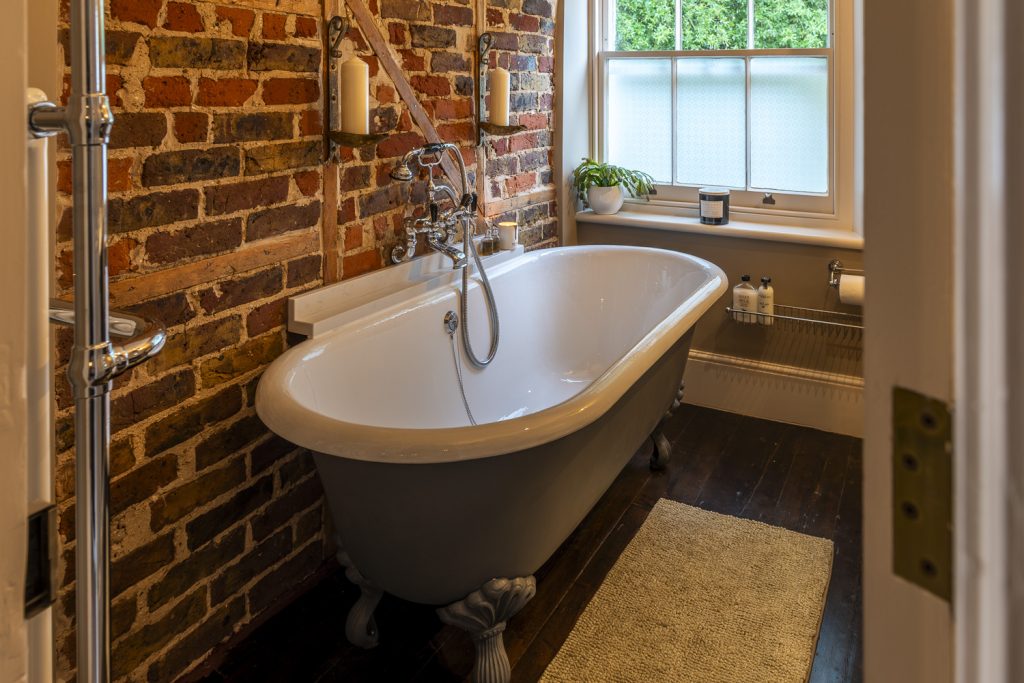
Update – The shoot went well and the team really liked the photos I created on the day. In fact it seems so did the local estate agent when the house was put up for sale…. they used all these and more, in fact the entire listing were my photos!!!

